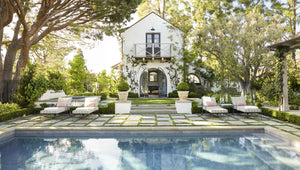Veranda: February 2020
Apr 15, 2020
A Grand Southern California Abode Returns for Its Colorful Second Act
Designer Peter Dunham draws upon the verdant gardens of a Newport, California, home to inspire its bright redesign.
Written by Stephanie Hunt

The best-laid plans are often some of the best delayed plans, imagined and sketched over decades, growing and forming alongside children doing much of the same. For one Newport Beach, California, gardener and her husband, these grand ambitions lay right in their own backyard—and in the colorful mind of their designer, Peter Dunham.

As green thumbs know, every now and then potted plants need to be repotted, given a dose of fresh soil with room for roots to expand and breathe. Plants in the ground might need to be thinned out or moved to a more suitable location. Change is good. And as the owners of this Newport Beach, California, home realized, what is true for gardens can also hold true for the home.
More than 25 years ago, the couple—the wife an avid gardener—bought this wooded corner lot nestled by a park in this Southern California beach town. “We were drawn to the big yard and neighborhood more so than the house,” she says of the traditional L-shaped abode with limited natural light. “We raised our family here and remodeled a few times,” she says, but now with the kids grown, it was time to do what gardeners do: move things around and make some changes. They’d been dreaming about starting fresh for 20 years.
“We looked at other homes but couldn’t find a lot we loved more than this one,” says the owner, for whom entertaining, especially outdoors, is second nature. “She’s the only client who ever cooked for me on our initial meeting,” says Los Angeles–based designer Peter Dunham, who the couple hired to help reimagine their home.
But first, they had to turn it into something that related better to the outdoors—and maximized every inch of garden space. So architect Bob White of ForestStudio moved the footprint forward on the lot to embrace a pool and open up more outdoor living and entertaining areas.
“I choreographed everything based on the lot,” says White, who thinks about floor plans “in a theatrical way, creating focal points that will pull your eye across the garden.” One such centerpiece is the poolhouse, an English country–inspired folly housing private guest quarters and an airy second-floor office. “I love seeing the white plaster silhouetted against a backdrop of big pines and eucalyptus,” he says.
For the interiors, Dunham scoured auction houses and markets for vintage finds to give the home a settled ambience. New construction, he notes, can be challenging: “You want a place to feel rooted. I layer reclaimed things like the antique mantel so you can’t tell what’s new and what’s old. It’s like making a smoothie, which I guess is pretty Californian,” he laughs.

Indeed, this layering finesse is why the owners tapped Dunham. “I love his deft use of vintage pieces with contemporary art,” says the owner, whose existing collection, including the Jennifer Bartlett painting anchoring the living room, is intermingled with new treasures, like a 19th-century bullseye mirror over the fireplace that Dunham and the owner found on a shopping trip to Avignon, France. “Well, we plundered more than shopped,” admits Dunham, whose “eyes lit up like magpies” upon spotting that mirror.
“I tell my clients early on that I’m likely to call saying I’d found such and such, and they have to buy it,” jokes the designer. In this case, it was a library he spotted in England—50 feet of walnut bookcases exactly the right ceiling height. “The holy grail of architectural salvage,” he says, never mind the complexities of shipping and reconfiguring it. (“We’ll just cut and paste,” Dunham assured the skeptical husband.) After it arrived in “a million pieces,” Dunham’s colleague, architect Timothy Joslin, and a master carpenter spent some six months tailoring it to fit. Meanwhile, Dunham cut the legs off a Georgian sideboard, fashioning a desk big enough for the broad window.
The wife is a serious cook, so she knew how she wanted her kitchen to function. The back kitchen was “planned around a nine-foot-long zinc sink with draining boards from a circa-1920s Park Avenue apartment,” says Dunham. A steel-and-brass custom hood, inspired by 19th-century English houses, haloes the main kitchen’s cooking island. In the family room, Dunham turned French leather wrestling mats into an ottoman. “It’s indestructible,” says the wife.
Curtainless windows in the family room let the verdant views remain unimpeded. “You want to lead with the strongest element, right?” says Dunham of the garden bursting with roses, nasturtium, citrus, and olives. A mature olive tree and two magnolias (boxed up for two years during construction) were craned over the framed house for replanting. “I get attached to our trees,” the wife notes.
The garden is indeed the star of this show, adds Dunham. “Whatever I do should be subservient. Nothing designers do can touch what nature does.”


